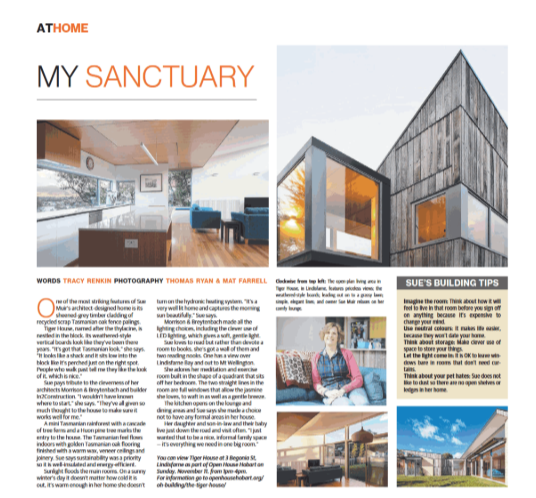My Sanctuary
First published in the TasWeekend magazine (The Hobart Mercury)

One of the most striking features of Sue Muir’s architect-designed home is the sheened-grey timber, external cladding made from recycled scrap Tasmanian oak fence palings. It is a distinctive look Sue says makes it appear like her home Tiger House, named after the thylacine, has been on the Lindisfarne block for a very long time. “It’s got that Tasmanian look,” she says. “It looks like a shack and it sits low into the block like it’s perched just on the right spot. People who walk past tell me they like the look of it which is nice."
Sue says she would never have been able to achieve such an impressive and unique-looking house if it hadn’t of been for the cleverness behind her architects Morrison & Breytenbach and the builder In2Construction. “I wouldn’t have known where to start,” Sue says. “They’ve all given so much thought to the house to make sure it works well for me.”
A mini Tasmanian rainforest with a cascade of tree ferns and a Huon Pine greets visitors on the way into the house. The Tasmanian feel flows through to the inside with golden Tasmanian oak flooring finished with a warm wax, veneer ceilings and joinery. Sue says sustainability was important to her in the house planning so it is well-insulated and energy-efficient.
Sunlight floods the main rooms so well that on a sunny Winter’s day it doesn’t matter how cold it is outside, she has enough warmth in her home that she doesn’t need to turn on the hydronic heating system. “It’s a very well lit home and captures the morning sun beautifully,” Sue says.
Morrison & Breytenbach made all the lighting choices: including clever use of LED lighting that give a soft, gentle light.
Sue loves to read but rather than devote an entire room to books, she’s got a wall of books and two reading nooks she can choose from depending on what the weather’s doing: one has a view over Lindisfarne Bay and out to Mount Wellington.
An inside feature she adores is her meditation and exercise room built in the shape of a quadrant that sits off her bedroom. The two straight lines in the room are full windows that allow the jasmine she loves to waft in as well as a gentle breeze.
The kitchen is open onto the lounge and dining areas and Sue says she made a choice not to have any formal areas in her house. Her daughter and son-in-law and their baby live just down the road and visit often. “I just wanted that to be a nice, informal family space - it’s everything we need in one big room.”
Sue says she didn’t think she would end up in an ultra modern home when she retired from her Melbourne job but says she couldn’t be happier with how it has all worked out. There are two spacious, spare rooms for when her friends visit from the mainland. Her large deck overlooks the north facing courtyard and the 11 silver birch trees she’s just planted.
Sue’s building tips:
- Imagine being in the room: think about how it will feel to live in that room and picture it in your head from the plans before you sign off on anything because it can be expensive to change your mind.
- Use neutral colours: it makes life easier, because neutral colours won’t date your home
- Think about storage: make clever use of spaces to store your things.
- Let the light come in: some rooms won’t need curtains so it’s okay to leave them bare.
- Think about your pet hates: she doesn’t like to dust so there are not any open shelving or ledges in her home.
